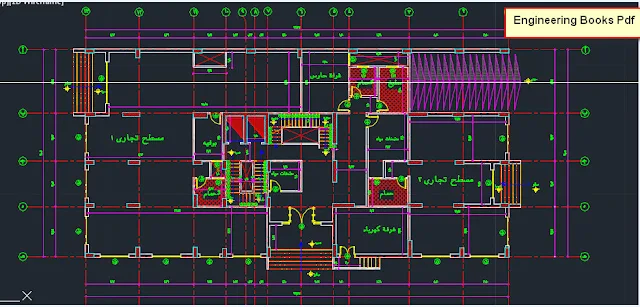Download Residential building design and all related drawings For Free.
PREFACE:
We present to you on this topic Residential building design and all related paintings A residential building was designed Basement + ground floor + 10 floors This project used the following programs:
SAP 18 ETAB 13 & ETAB 16
safe 14
autocade 17
CSI colmn
An arithmetic note was made for the entire project that would benefit the student, as well as the researcher and designer
The project was done in 13 panels, 10 structural panels containing arming the various elements, as well as some structural details + 3 architectural panels. + Dashboard for the main interface The arithmetic note was made in word format, but it was uploaded as a pdf.
All the loads were placed, including the loads of earthquakes and winds, and all of that is in the arithmetic note. And now we leave you with some pictures of the design of the residential tower.
For everyone who wants to help spread science and help others and wants to share its radiance to communicate with us and publish it in his name and link to his page.
We come to the important point, which is to download the AutoCAD file



Comments
Post a Comment